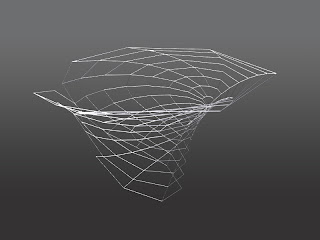Friday, June 22, 2012
Task 12 - Final Poster and Texts
Poster Texts
Organic Garden project is located in Macquaire Street,
Sydney. The site brief calls for living spaces which involved development
commercial building of restaurant, cafe and interaction element with
surrounding environment. The model design which will reflect to site
requirements, some of the key elements will apply into the design concept; this
is to reinforce the identity characteristics of City of Sydney’s and
neighbourhoods.
My philosophy of architectural practice is to creating a
sustainable architecture building which integrated with the environment and the
culture of the cities.
The concept design is base on the parametric structure
and organic form of geometry to create innovate form and interesting geometry
model. The fundamental method of creating this model base on parametric tiling
system to constructed the formwork of the model.
The building is constructed with two layer of geometry,
and the first layer is the parametric frame for supporting framework and the
second layer is the organic shape panel, which apply the unique elements into
the structure.
The design concept is base on the parametric structure
and organic form of geometry to create innovate form and interesting geometry
model. The fundamental method of creating this model base on parametric tiling
system to constructed the formwork of the model. The building is constructed
with two layer of geometry, and the first layer is the parametric frame for
supporting framework and the second layer is the organic shape panel, which
apply the unique elements into the structure.
Throughout the resources process of contemporary geometry
design, architects like Antoni Gaudí, Jorn Utzon, Frank Gehry, zaha hadid and a
lot more architects which has influence and inspired into my design of this
project. I was trying to mix elements into my design with parametric structure
frame fuse with organic panelling together, to combine this model the organic
park. The organic garden which included commercial building like restaurant,
cafe, retail shops and public areas for visitors to interaction the parkland.
Thursday, June 21, 2012
Monday, June 18, 2012
Subscribe to:
Comments (Atom)































